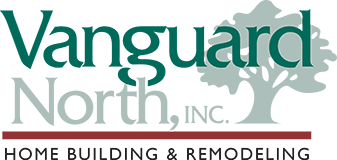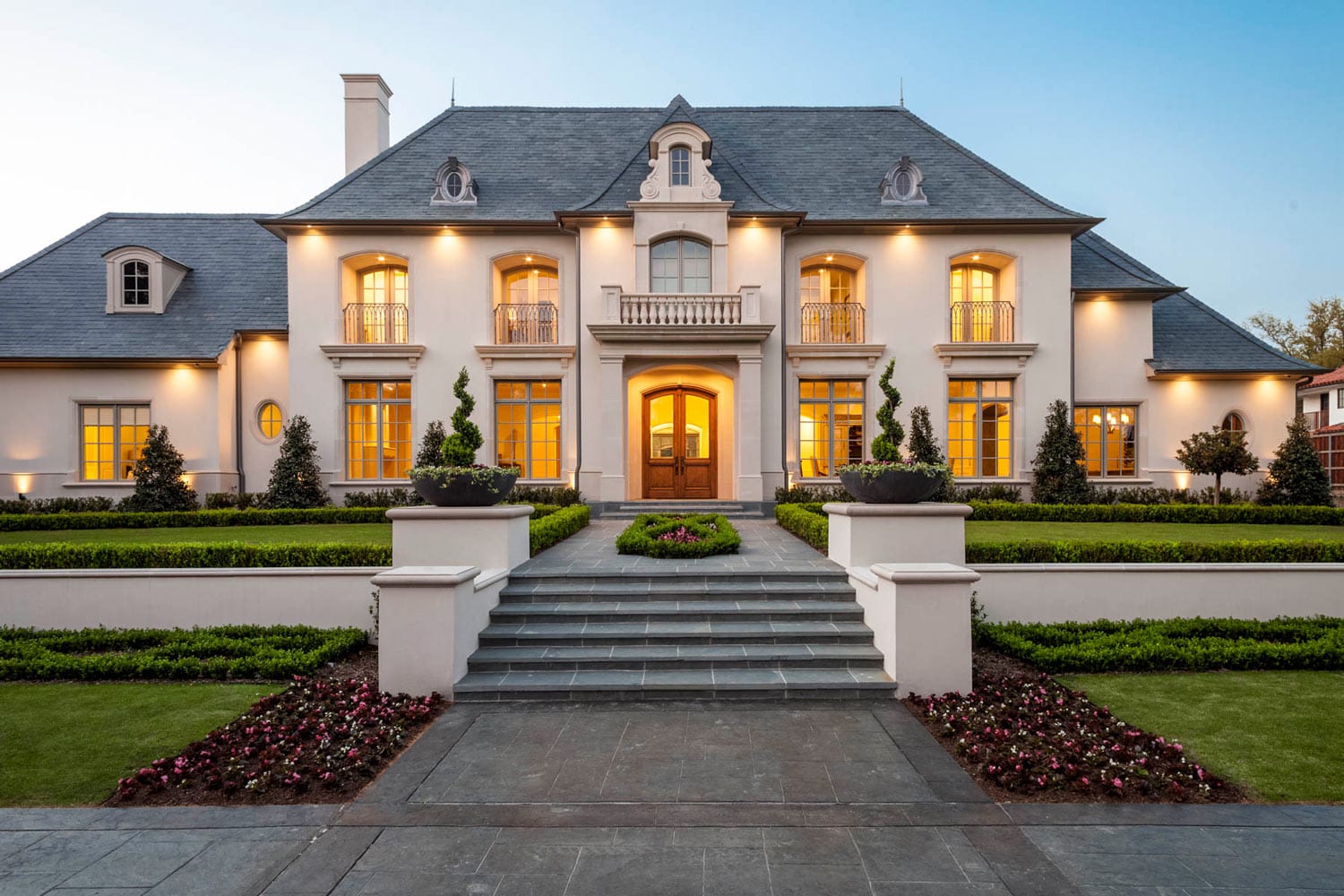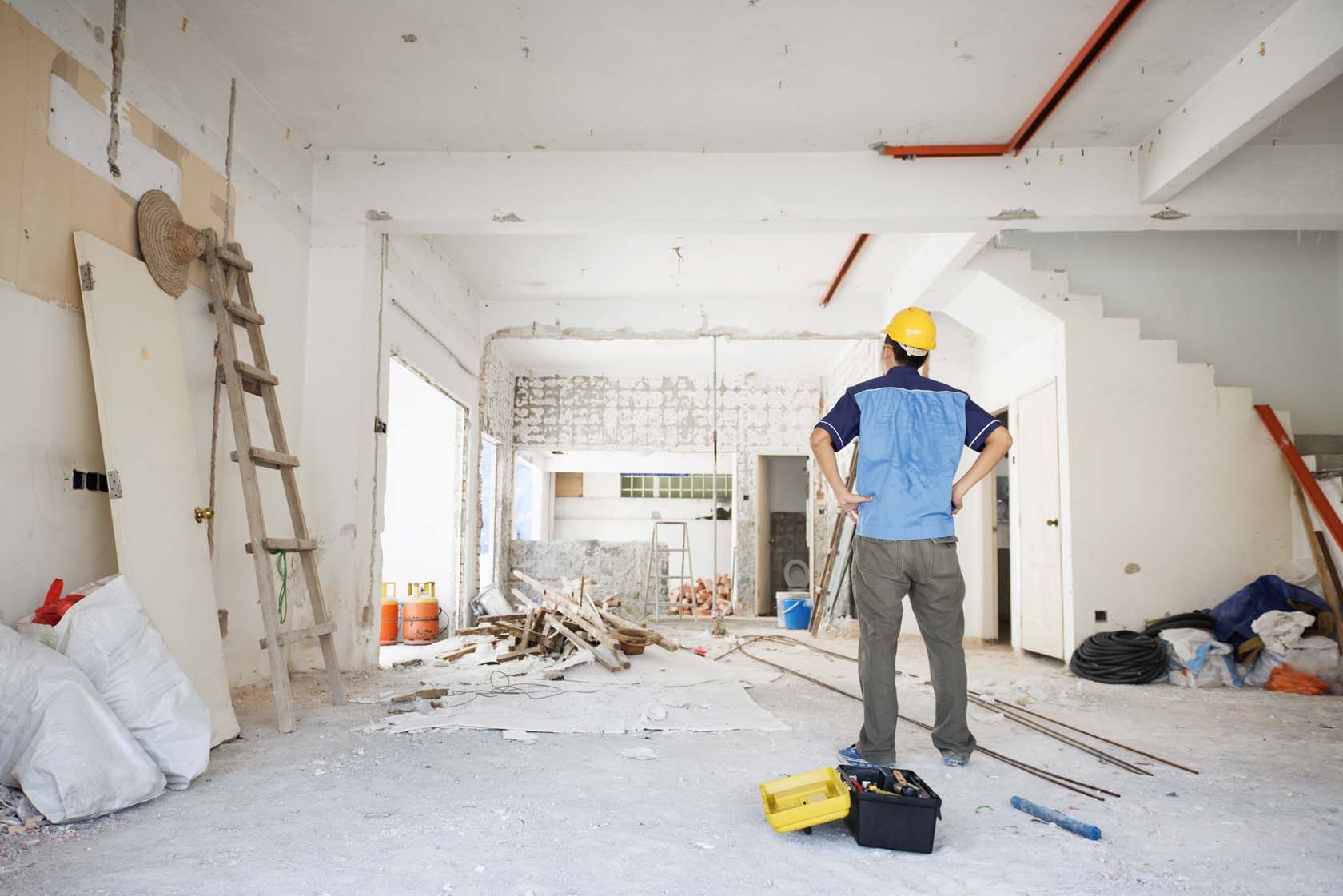Here are a few things that it is helpful for us to know from you:
- How you primarily envision the space being utilized
- What you know you don’t want (it’s just as important as what you do want!)
- The value you want to assign to the new space
- Important parts of your property that we should highlight, like a particular tree
- Flow of family members as they move throughout the house
Once we know what you want and the best way to go about getting your home addition accomplished, you will be presented with a design. Not only do we have traditional two-dimensional blueprints but we also offer 3D modeling, so you have a pre-construction view of what this new part of your home will look like!


